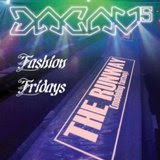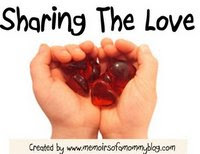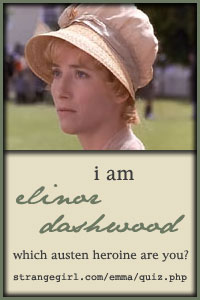
This is our downstairs den when we first bought this house.We had a fire back in 2002 that's why all the water is on the floor. This area is right below the kitchen. The fire started outside the dining room window on the end of the house and spread through the attic and down into the dining room, kitchen and laundry room area. The cause was Christmas lights that were around that window. We had a minimum of smoke damage because the fire was mostly in the attic but we had water damage into the downstairs den. Insurance covered all new carpet and the sheet rock in the back room that was in the back room but in the downstairs area but, that paneling was so strong it didn't even warp. So we were stuck with it still.

About 2 yrs later, I was watching HGTV's Room by Room and they did an accent wall where they used joint compound over the wall and painted it. It turned out beautiful. I wondered if I could cover the ugly paneling in the same way. It worked! If you look closely you can see the lines of the paneling but that doesn't matter to me because there is a continuous pattern through out. Above is a close up of the outcome.

I didn't stop until I had done the whole den, except the areas below the chair rail, I painted those areas with white trim paint. I also found fabric at Wal-mart for 2.00 a yd., which I had just enough to cover all three couch areas, which I did myself. The paint choice was Cottonwood, and I use Wal-mart paint. I went to the fabric store and found fabric to make the throw pillows shown.

About another 2 yrs went by and we added this little kitchen and powder room area. The work was done by my husband, my two sons, myself, the floor is raised into the powder room because the pump for the toilet is underneath.

The bookcase in the before picture, is now this. I had to scrape the ugly cork board from the walls and sand the plywood. I painted the back and the shelves white.

The stairs were carpeted but we had them change to match the hardwood upstairs. And all these walls are covered with joint compound as well.

I wanted a french door to the downstairs area because, sometimes being home alone I would always get spooked hearing noises down there and would be frightened to open the door to take a look. Now I just ease up, an peek down.

I did have down here set up as a den area, with pool table but when I had people over for gatherings there was never enough seating. My cousin Linda suggested that we use the pool table for seating. My husband and my son made a insert from plywood and it worked perfect. We now use the area for family and friends, I made the sign for our first Karaoke party and we had a Blast! Now everyone just calls it the King's Lounge.

This is the stage area, the front stage is for the lead singer and the left stage is for background singers. The stages are the platforms where the couch cushions used to be. Like in the small nook pictured below. We have a surround sound system and use the Karaoke machine for the sing along.

This large table is the pool table and all together this area can seat 35 people. The pool table seats 12. We can remove the insert to play pool if we're expecting a small crowd.

I tried to decorate in a disco theme for the party but, couldn't find a lot of decorations that I liked. So I added in a movie theme that matched the disco balls and I call it. Hollywood Disco.

This room off the main room used to be a Guest Room when the outer area was a den. Now it's for food and beverages and even a little dancing.

It has the Disco decor too, I added lights on the above boarder.

This is the view from the hall to the powder room, the long strip of movie film covers the electrical box. The middle squares have black and white photo's of events we've had.

View from the stage. We bought the chairs from a man that was closing a banquet room.

View into the kitchen area, sink and frig.

This is with the overhead lights out but, the pictures look as if there on but the only lights that are on are the lights in the little banner,

and the lights that are on the stage. My husband put in lights above the front stage but, has not yet put in the ones over the background stage. It may seem crazy, but it's so much fun. We are a family that loves to sing and we have a great time doing it. When I posted this room on RMS. Someone said "It may be fun, but it doesn't look very good". Since then I've made some changes, I've added all white, table cloths to give it a banquet feel and painted the background of the stages white and added different decorations. And it's good clean fun done at home.

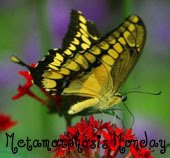


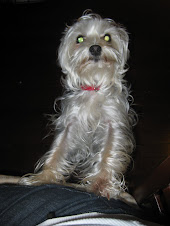



























.jpg)










